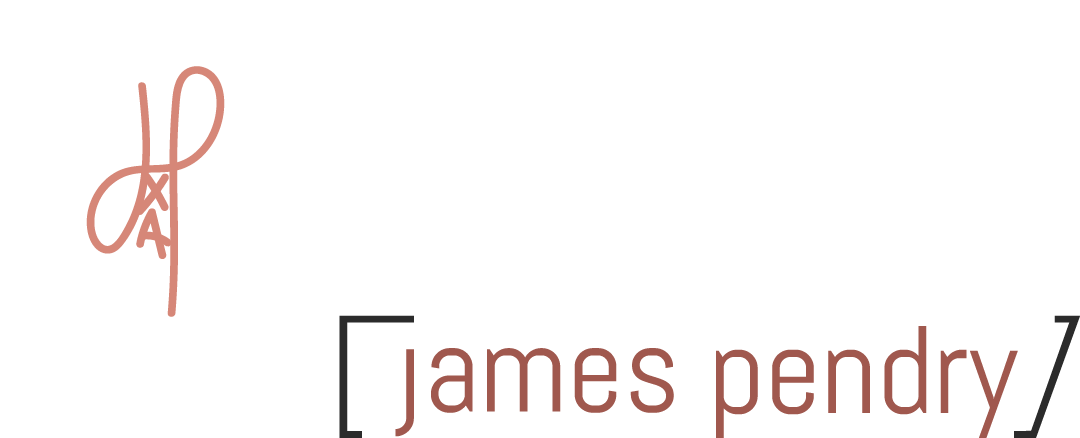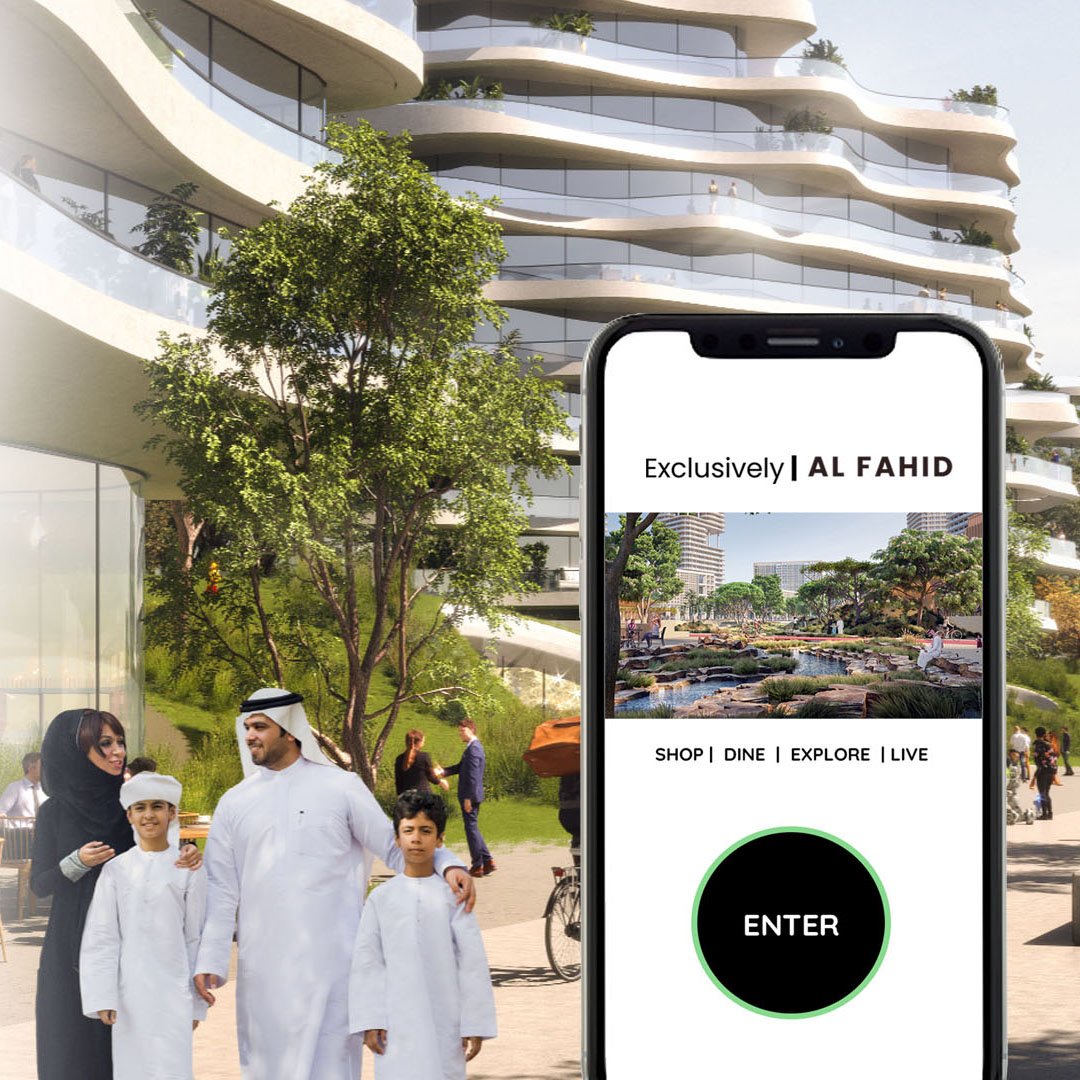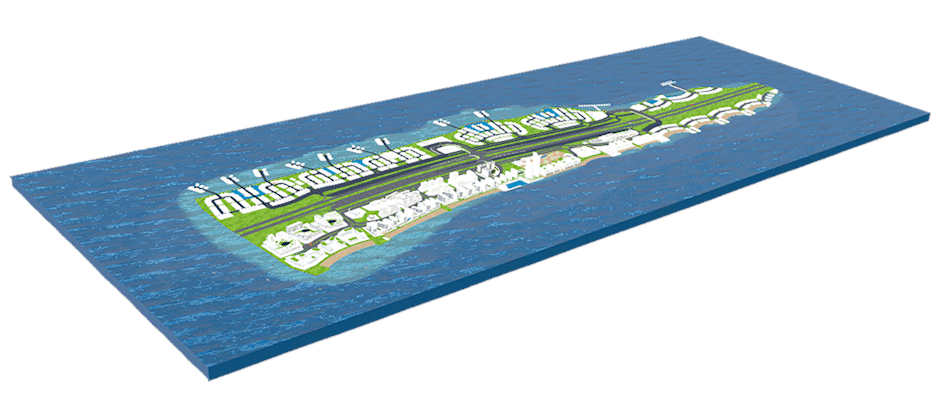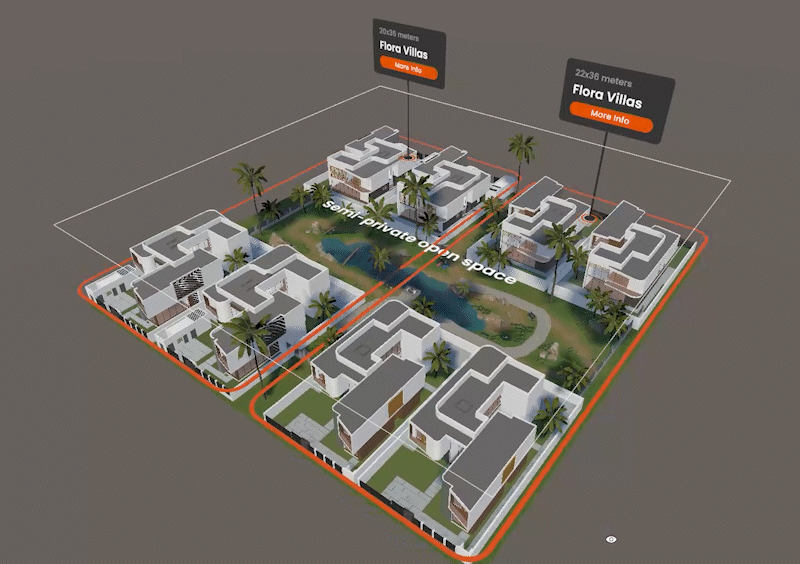Beyond Buildings : Living Systems, Designed Immersively
|
Beyond Buildings : Living Systems, Designed Immersively |
CLIENT:
Aldar Properties
Creative Direction, Concept & Design, UX/UI Design, 3D Conversion (from BIM), Game Engine Supervisor.
ROLE:
Longterm partnership with Aldar Properties to develop tools and concepts that could improve their property development pipeline and property sales through spatial and immersive solutions.
CONTEXT:
PlATFORM:
Mobile Application (Unity Game Engine)
Aldar Properties approached our team with a clear ambition: to push the boundaries of how they envision, develop, and deliver their property experiences. As one of the UAE’s leading developers, they were seeking new ways to imagine the future of their residential and leisure regions, while also modernizing the tools used in their day-to-day development pipeline. What followed was a multidisciplinary collaboration exploring immersive technologies, speculative design, and real-time visualization to reframe how Aldar communicates and evolves its built environment.
As the Creative Lead, I led the concept development for a project titled ‘Exclusively Al Fahid’, which aimed to revamp an existing residential and entertainment region in Abu Dhabi. I also worked as UI/UX lead for the prototype builds for a spatial property and construction visualization tool.
GOALS
3. Operational Efficiency:
Accelerate internal decision-making and iteration loops by enabling stakeholders to interact spatially with evolving plans instead of static models, and via mobile devices.
1. Strategic Spatial Planning
Support Aldar in envisioning the next era of its residential and leisure destinations, with a focus on community experience, future readiness, and regional identity.
2. Design-Enhanced BIM Workflow
Prototype digital tools to strengthen and modernize Aldar’s existing BIM-based construction and architectural management pipeline.
Both tasks were to be tackled in tandem, and we divided the efforts into three distinct phases to maintain momentum and spread team resources efficiently. Phase 1 would tackle the bulk of the conceptual work for a forward-thinking vision of one of the smart-enabled regions from an immersive standpoint. Phase 2 would research and develop the foundational theory and tools needed to inject innovation into the current BIM workflow. Phase 3 would conclude the conceptual work with a fully realized proposal for what Aldar would need to do in the following years to reach their objectives, including use case examples targeting specific audiences.
TWO TASKS. TWO RESPONSES. Tackled Together.
Strategic Spatial Planning & Vision - I was in charge here with putting together a series of concepts and tailoring a narrative around 2 distinct audiences, Residents and Tourists. The narrative needed to reflect how immersive technology could improve the daily lives of people in an Aldar-owned region, whether through quality of life, navigation, knowledge imparting, or entertainment all while generating revenue via an immersive ads system. These concepts would all be packaged within an accounts-based application project titled ‘Exclusively Al Fahid'‘.
Operational Enhancement & Actionable Innovation - Here i was i worked with closely with Aldar stakeholders to, establish a deep understanding of the current workflow design and implementation systems at play. Then, together with a team of developers, I worked to document actionable responses that could impact that system through proof-of-content UI design systems and game-engine-based prototypes for future expansion by Aldar.
Project Toolkit:

TASK 1: LAYING THE GROUNDWORK
DEFINING THE JOURNEY
Right away, I knew what sort of user experiences the client was after and worked to express those thoughts visually. It would be a mobile phone-based navigation tool that hosts mixed reality content overlaid in real-time across a spatial version of the region, built for adaptation to spatial glasses such as Meta Orion and Snap Spectacles as technology evolves. The UI/UX experience would be initially a heavily bespoke hybrid of a friendly and familiar 2D map and information elements, which would ease users into a limited and spatial interaction 3D space UI systems, which would gradually phase out 2D space UI over time as the technology and adoption evolved and uses understanding of gesture control and newly forming design principles became more ubiquitous.
TASK 1: THE USERS
It was very important in this project to understand the difference between the two groups we needed to be using the application - locals (with a focus on families) and tourists.
AUDIENCE IS EVERYTHING
THE RESIDENTS: MUHAMMAD (42) AND AISHA (39)
Nationality: Emirati
-
Muhammad is a senior strategy consultant for a sovereign investment fund; Aisha is a cultural programme curator and independent creative.
-
Upper-income tier; financially secure with a focus on long-term value.
-
Their children’s education, social development, and safety are central. They seek an environment that offers access to top schools, cultural experiences, and room to grow. They value authentic Emirati heritage, blended with global cultural fluency — open to contemporary living but grounded in tradition.
-
Living on Al Fahid Island is their forever home, not a flip. Every detail matters — from sunset direction to community dynamics. Aisha is passionate about nurturing cultural awareness in her children — they want to live somewhere that feels like it’s part of the next chapter of the Emirates, not a carbon copy of global developments.
THE TOURISTS: EMILY (31) & GEMMA (29)
Nationality: British
-
Emily is a freelance travel and lifestyle photographer; Gemma is a copywriter and editorial strategist for a boutique creative agency
-
Upper-Mid income tier; happy to pay extra for authenticity, environmental design, and access to nature.
-
Emily and Gemma seek destinations that stimulate their visual and narrative sensibilities. They’re not vacationers — they’re experience curators.They avoid chain hotels, over-scheduled tours, or overly commercial luxury. They prefer slow, soulful exploration that offers both beauty and authenticity.
-
They’re drawn to destinations that speak without shouting — places that leave a lasting impression through ambience, not spectacle. They see each trip as a story — not just leisure, but life-shaping moments. A place like Al Fahid isn’t just a destination — it’s a canvas for meaningful memory.
Given the differences, we collectively concluded that it made sense to divide content accessibility into two:
1/ A publicly facing open-access information and experiential tool for both tourists and locals to get information on local events, exhibitions, offers and more
2/ A accounts based-hidden series of tools aimed exclusively at locals which can provide information such as digital community-boards, local services, resident discounts to food and entertainment etc.
TASK 1: FORWARD THINKING & FUTURE PROOFING. 📐
Now. Next. Designed.
Now came the writing of the final proposal. A forty-seven page document designed, professionally presented and containing multiple visuals and case study proposals targetted at the Aldar Al Fahid region including; an interactive tourism map, historical virtual recreation and re-enactment experiences, local artist support, building wellness ratings, nature exploration guides, and real-time geo-positioning local discovery notifications to keep residents up-to-date on the latest offers and events in the area.
TASK 2: CONQUERING UNFAMILIAR TERRITORY
A WORKFLOW REVOLUTION
On to Task 2, proposing and designing a bespoke integration into the existing development systems used in Aldar for construction and architecture, and how it links up with sales and stakeholder reporting. The most challenging part of this was getting to grips with the full BIM process as executed by Aldar, BIM is itself a complex process and getting a broad and deep understanding on how it has been functioning within an existing company for years within a short few weeks, was frankly, a daunting task but I challenge we as a team took in our stride.
My role here was to communicate with the Aldar Design and Creative teams to dissect and establish key pressure points in the workflow where they were either working sub-optimally or were working with tools that could be improved and innovated through emerging technology and design principles. I was also in charge of ensuring Aldar’s existing brand guidelines were honored in everything we do. working with the Aldar Creative head of Marketing to ensure new innovative design principles, such as spatial UI elements new to Aldar, were seamlessly added to the existing Aldar design philosophy.
TASK 2: INNoVATING An INCONVENIENT PROCESS
After getting to grips with the pressure points and many long discussions with our own internal head of development. We established a clear road forward, to visualise 3D BIM pipeline models in real-time via a sister application, that could one day tie directly into the existing Aldar software infrastructure. This application would involve ingesting the BIM models and representing them on a Map of a specified Aldar region (Al Fahid Island), getting as close to an automated process as is possible with current technology limitations.
While, as a creative technologist I worked closely with our Chief Technology Officerto establish the realism of such a thing, my primary role was the managing the creation of the UI system that would underpin the experience deciding which functions needed to be spatial and which were better suited to more traditional 2D screen positioning. I was also in charge of communication with the 3D artists of Aldar evaluating the model files and formats and how they were handled by different department to best establish where and how our prototypes could slot into the workflow.
RETHINKING THE ROUTINE
TASK 2: PIXELS & POLYGONS
TImE TO BUILD
Designs are done, 3D files converted, time to put it into practice. In the end we built a 2 part application to fully cover the scope of Aldar’s requests. You could either populate building content and information at tabletop scale giving you a portable diorama of the region that, in a fully realised product, could dynamically populate with new BIM files as they uploaded to the Aldar servers, showing evolution of the ongoing developments in an immersive and engaging format. But also the user could populate the building models are real-world scale around themselves or within the building site, to show how a region will look in action during various stages of development. On the right you can see a prototype actually created for Task 1, populating dynamic ads on buildings, but the principle would be the same, use geo-location data to place virtual content pinned to real-world locations.
MISSION SUCCESS 🎉
pAVING THE WAY FOR GROWTH
While this project is still in its research and prototyping phase, with implementation timelines stretching years into the future, it served as a critical proving ground for the intersection of immersive tech, user-centered design, and architectural innovation. The concepts developed laid the groundwork for new ways of communicating spatial intent, streamlining construction workflows, and enriching the property journey for both residents and tourists.
As Creative Lead, I helped shape not just a digital prototype, but a new mindset within the client’s organization, one that positions design not as decoration, but as infrastructure for change. The insights gathered through speculative design and Unity-based prototyping continue to influence Aldar’s evolving approach to smart development and digital placemaking.
This project reflects what I strive to bring to every challenge: cross-disciplinary thinking, elegant systems, and bold ideas, delivered with craft and clarity, long before the first brick is laid.





















